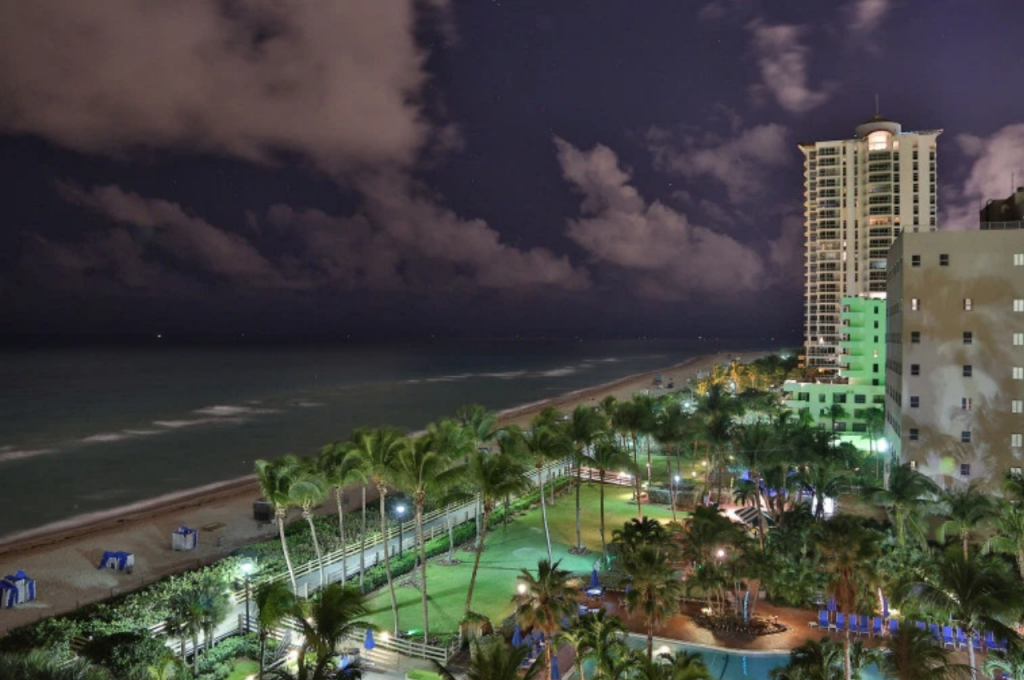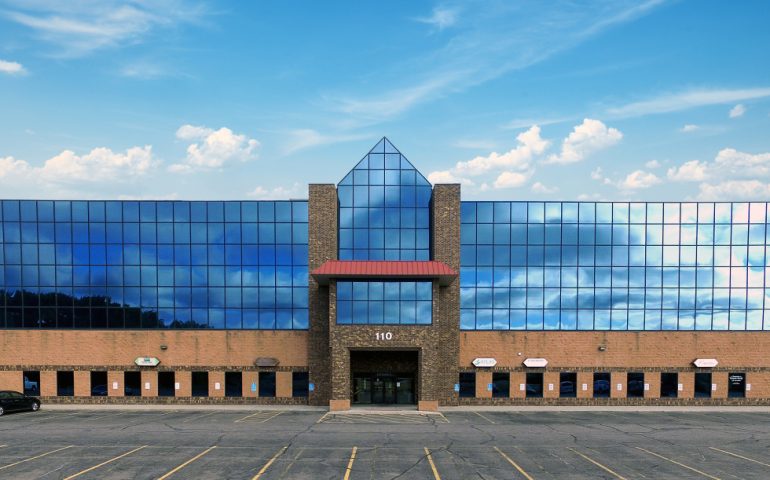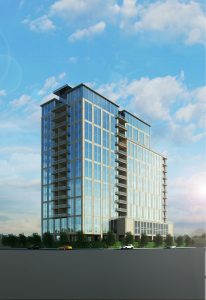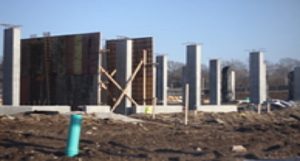By Cathy Cunningham | February 28, 2019 9:30 am

Soho House has scored $117 million in debt to refinance Soho Beach House, its Miami flagship hotel at 4385 Collins Avenue, sources told Commercial Observer.
Citigroup provided a $55 million senior loan in the deal, while Rexmark provided the $62 million mezzanine loan.
The deal closed Wednesday. Mission Capital Advisors arranged the financing on behalf of Soho House.
The property was originally erected as Sovereign Hotel in 1941 before its redevelopment into the 16-story Soho Beach House hotel and members’ club in 2010.
Soho House—which is majority-owned by billionaire Ron Burkle’s The Yucaipa Companies as well as its founder, hotelier Nick Jones—acquired the hotel from Ryder Properties in 2008. Architect Allan Shulman designed the South Beach property, blending old and new in encompassing the original structure along with a new tower.
Today, the restored Art Deco building features 50 luxury suites, two restaurants, a Cowshed spa, a screening room, a 100-foot swimming pool and an eighth-floor rooftop terrace bar and plunge pool with ocean views.
The Soho House flag owns and operates exclusive, member-only clubs, hotels, spas and restaurants with 23 locations in Europe, North America and Asia. Globally, the company has almost 100,000 members.
Officials at Citi, Rexmark and Mission Capital declined to comment. Officials at Soho House did not immediately return a request for comment.









